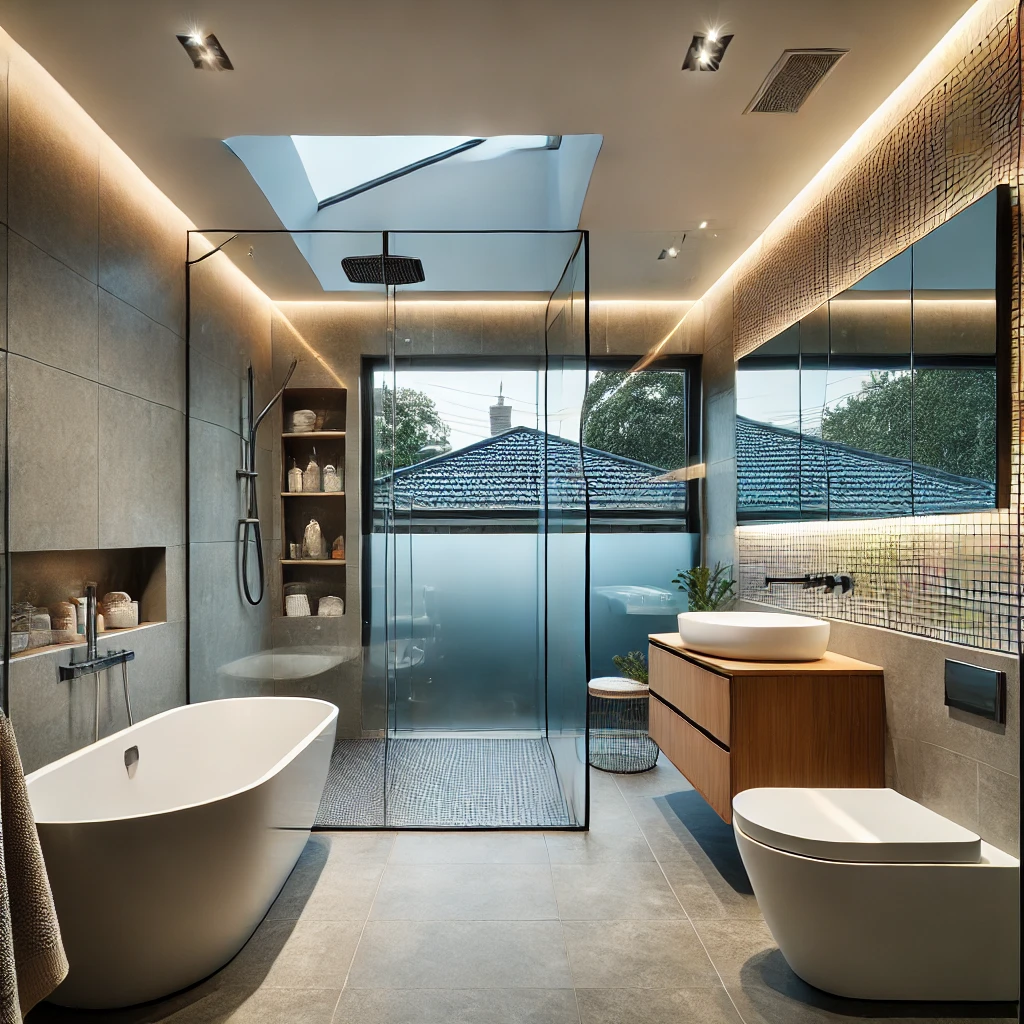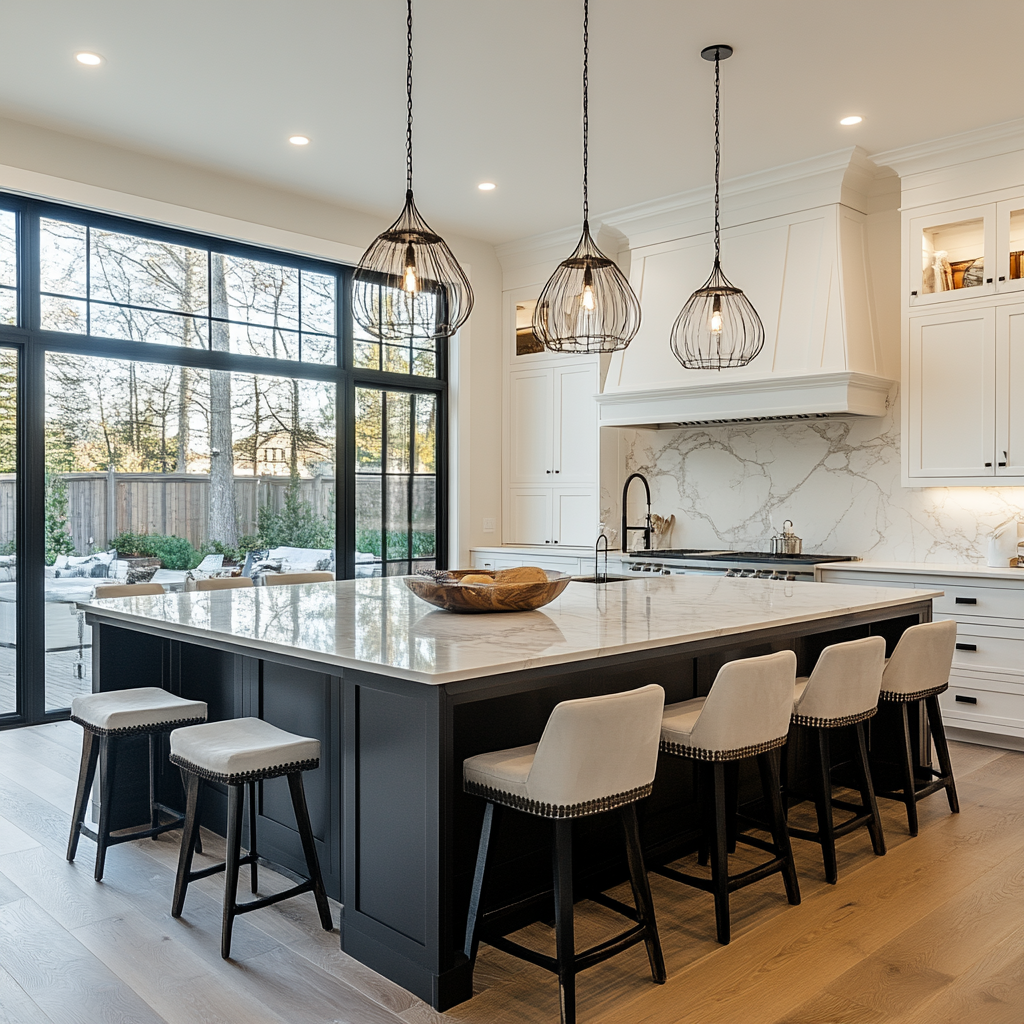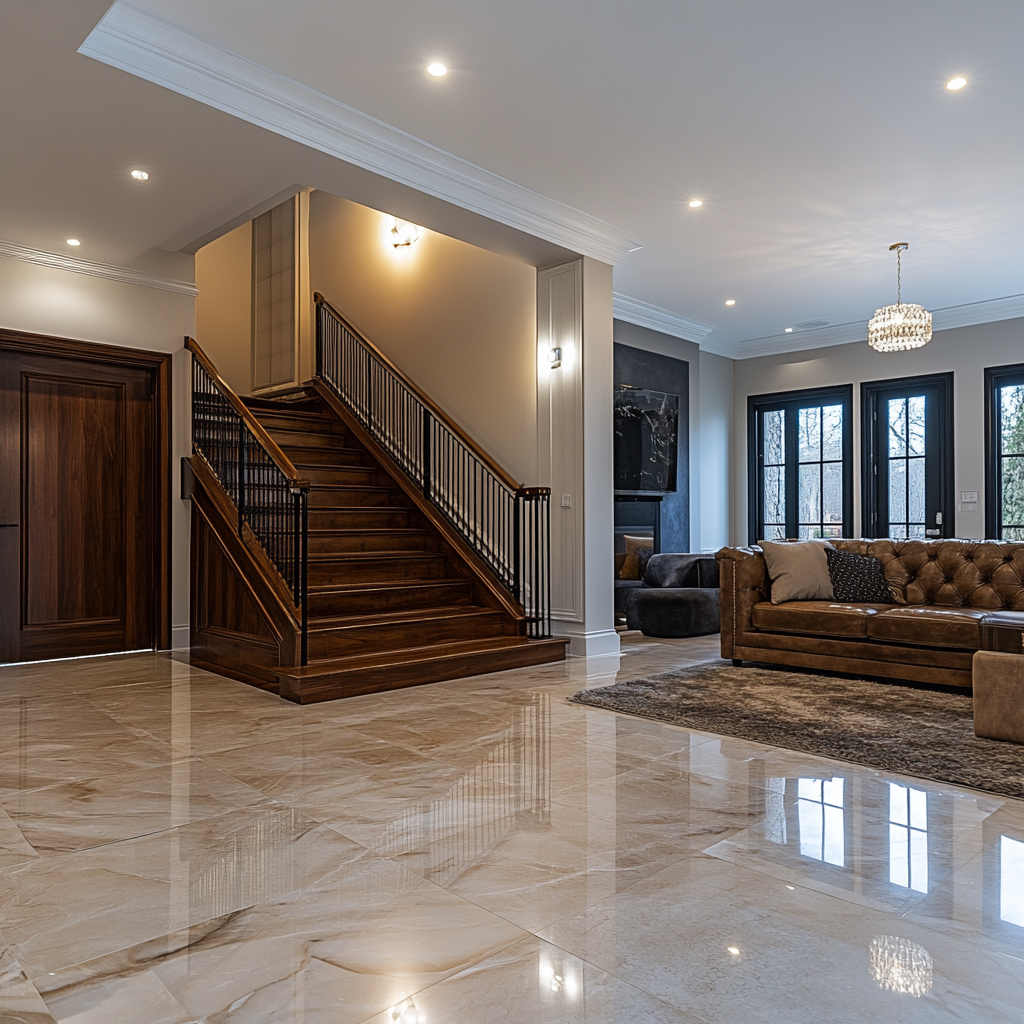Modern Office Renovations in Sydney: Transforming Workspaces for Productivity and Success
/In today’s dynamic business world, a modern, functional office space is more than a luxury—it’s a necessity. Whether you’re looking to boost employee productivity, attract top talent, or create a space that reflects your brand, office renovations can make a world of difference.
If you’re a Sydney business owner, you need an office that meets the demands of today’s workforce while setting you apart from competitors. This comprehensive guide provides insights into trends, tips, and benefits for renovating offices in Sydney, with an emphasis on functionality, sustainability, and innovation.
Why Office Renovations Are Critical
1. Boost Employee Productivity and Morale
Modern office designs prioritize comfort and efficiency, ensuring employees can perform at their best. Features like ergonomic furniture, natural lighting, and collaborative spaces foster creativity and satisfaction.
2. Attract and Retain Top Talent
Sydney’s competitive job market requires employers to stand out. A well-designed office shows prospective hires that your company values its people and culture.
3. Improve Operational Efficiency
Office renovations provide an opportunity to optimize layouts, upgrade outdated systems, and introduce smart technology, all of which streamline workflows.
4. Enhance Brand Image
Your office space reflects your brand identity. Renovations help create a workspace that aligns with your company’s vision and impresses clients and partners.
Key Trends in Office Renovations
1. Sustainable Design
• Use eco-friendly materials like bamboo, recycled wood, and non-toxic finishes.
• Install energy-efficient lighting, HVAC systems, and solar panels.
• Incorporate greenery through living walls or indoor plants to improve air quality and aesthetics.
2. Flexible and Hybrid Workspaces
• Create adaptable spaces with modular furniture and movable walls.
• Add hot-desking zones and co-working areas to support hybrid work models.
• Design private spaces for focus work alongside collaborative areas for teamwork.
3. Technology-Driven Workspaces
• Integrate IoT (Internet of Things) devices to manage energy usage.
• Equip meeting rooms with video conferencing tools and smart boards.
• Provide wireless charging stations and high-speed internet hubs for seamless operations.
4. Biophilic Design for Well-Being
• Incorporate natural light with large windows and skylights.
• Use natural materials like stone, wood, and wool for a calming environment.
• Add water features or outdoor terraces to create a tranquil atmosphere.
Tips for a Successful Office Renovation
1. Plan with a Purpose
Define clear objectives for your renovation, such as improving collaboration, increasing comfort, or reflecting your brand’s ethos.
2. Involve Your Team
Consult with employees to understand their needs and preferences. This helps create a workspace that truly serves its users.
3. Focus on Ergonomics
Invest in high-quality, ergonomic furniture to enhance comfort and productivity. Adjustable desks and chairs are great for accommodating diverse needs.
4. Set a Realistic Budget
Include contingencies in your budget for unexpected costs. Work with professionals like Aurora Group Services to get transparent pricing.
Cost Estimates for Sydney Office Renovations
Small Offices (Up to 100 sqm):
• Cost Range: $30,000–$100,000
• Features: Lighting upgrades, flooring, basic furniture replacements.
Medium Offices (100–500 sqm):
• Cost Range: $100,000–$300,000
• Features: Custom furniture, advanced technology integration, and eco-friendly upgrades.
Large Offices (500+ sqm):
• Cost Range: $300,000+
• Features: Comprehensive redesigns, state-of-the-art facilities, and high-end finishes.
ROI of Office Renovations
Investing in your workspace can yield measurable returns, including:
• Higher Productivity: Employees work better in a functional and inspiring environment.
• Lower Energy Bills: Sustainable upgrades reduce operational costs over time.
• Better Talent Retention: A modern office attracts and keeps top performers.
• Stronger Brand Presence: Impress clients and partners with a professional, well-designed space.
Case Study: Sydney Office Renovation Success
Client: A fintech startup in Sydney’s CBD.
Challenge: The company needed a collaborative and innovative workspace to support rapid team growth.
Solutions:
• Designed flexible layouts with modular furniture and hot-desking areas.
• Integrated smart lighting systems and IoT devices to optimize energy use.
• Created biophilic design elements with greenery and natural finishes.
Results:
• A 40% increase in employee satisfaction within three months.
• Improved collaboration and efficiency in team projects.
• Enhanced recruitment success due to the appealing workspace.
Why Choose Aurora Group Services?
Aurora Group Services specializes in creating innovative office spaces tailored to your needs. Here’s what we offer:
• Custom Design Expertise: Unique solutions that align with your goals and brand.
• Sustainability Commitment: Eco-friendly renovations for a greener future.
• Seamless Execution: Timely delivery with minimal disruption to your business.
• Proven Results: A track record of successful office renovations across Sydney.
Conclusion
Modern office renovations are essential for businesses looking to thrive in Sydney’s competitive market. By adopting sustainable practices, flexible layouts, and advanced technologies, you can create a workspace that boosts productivity, impresses clients, and supports your team.
Contact Aurora Group Services today to start planning your office transformation. Together, we’ll build a space that inspires success.





















